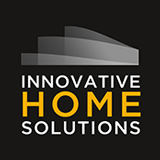From its founding, INNOVATIVE HOME SOLUTIONS has deliberately integrated the functions of Passive architectural design and construction.
The core of our approach is building Passive Homes designed for the Irish and UK market with an air-tight, super thermally insulated structure fitted with the most advanced components and systems. To achieve this, each building demands extraordinary precision and attention to detail. To ensure that our buildings perform as designed, we control that process from start to finish.
We build to the German Passive House standard, which represents a 90% improvement on every home’s space heating requirements compared to typical building regulations compliant construction. We do this by creating a highly insulated building shell using their own twin wall system that makes use of passive solar gain to significantly lower space heating demands, super-insulated walls, as well as super-insulated foundation and roof systems, and incorporating quality AluClad triple-glazed windows and external doors. All of these improvements combined with mechanical heat-recovery ventilation result in a building with an extremely small energy demand. This renewable energy source will pay for itself in energy savings several times over the course of its life span. The bottom line is a financially sound investment in sustainability.
INNOVATIVE HOME SOLUTIONS offer our passive building kits to architects and self-builders who are considering sustainability and the environment in the design of their homes. In addition to cutting construction time and cost, their twin wall, passive standard, prefabricated panels minimise heat loss and have a low carbon footprint.
