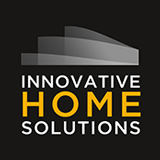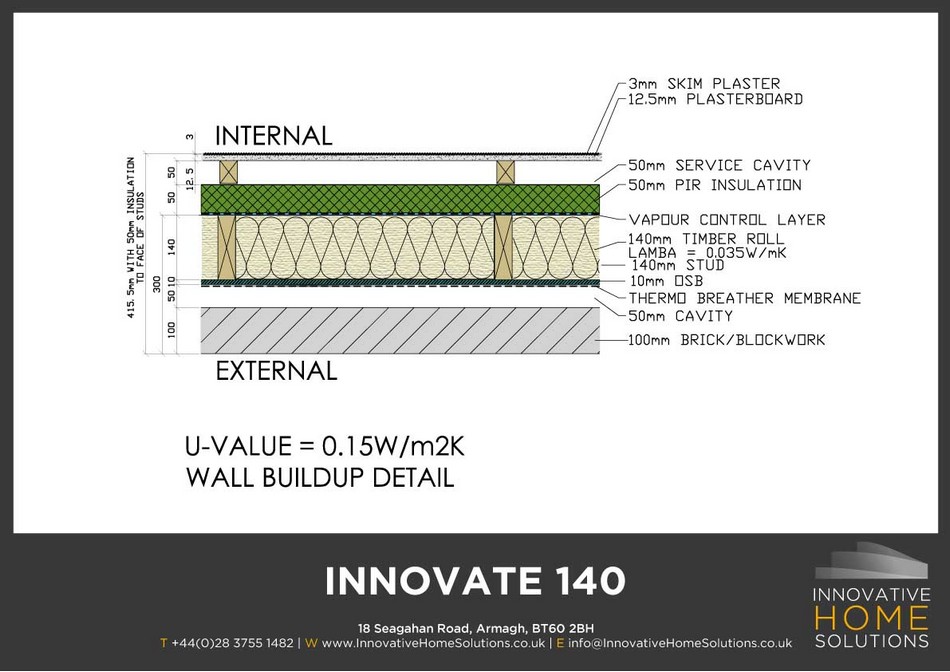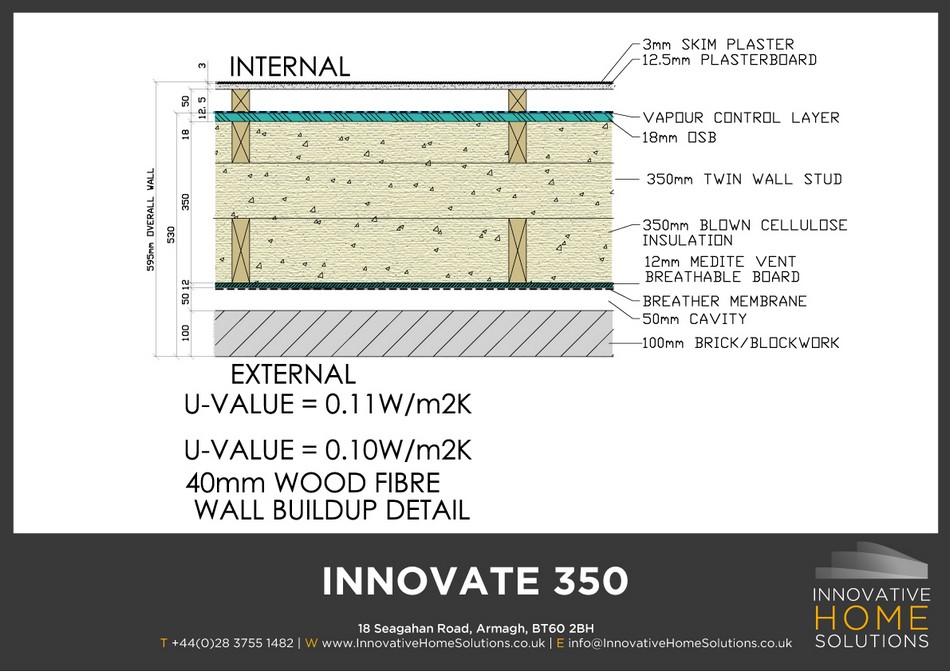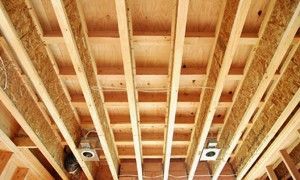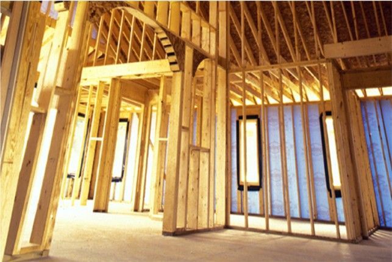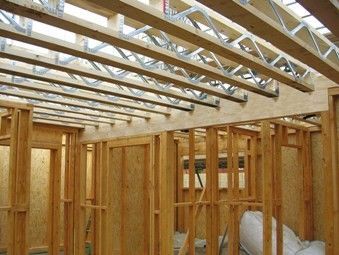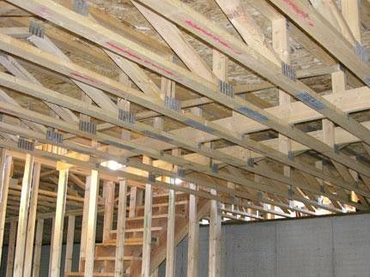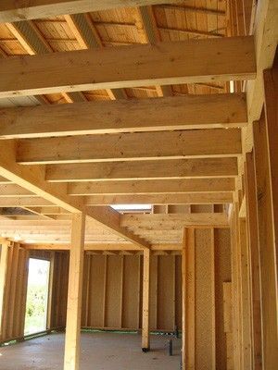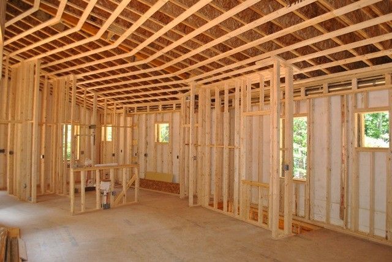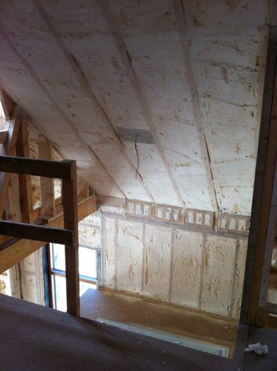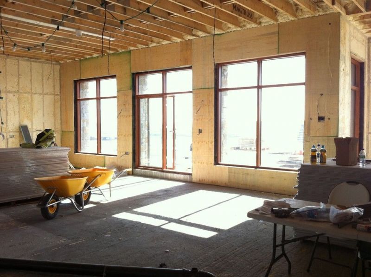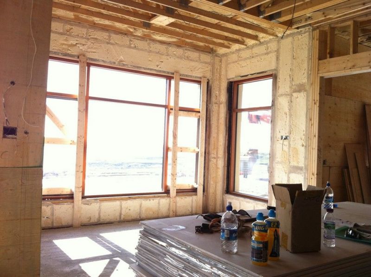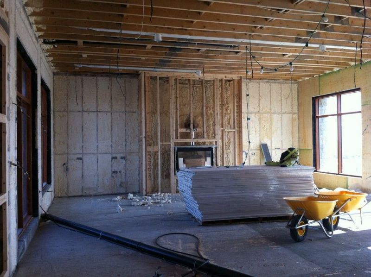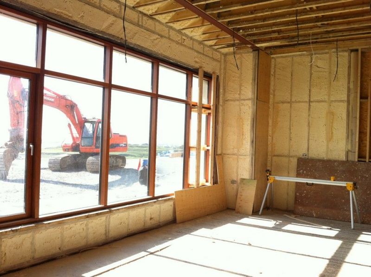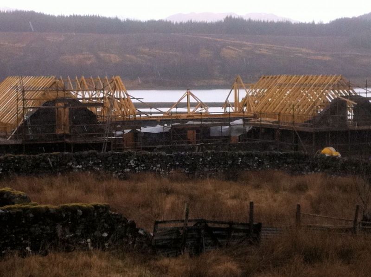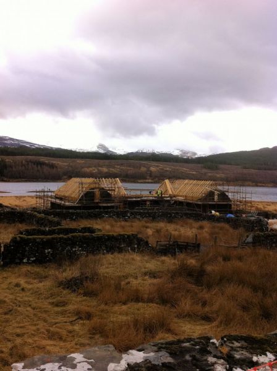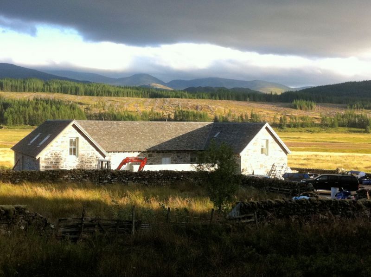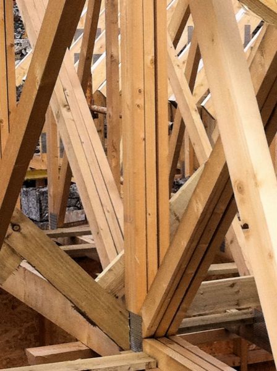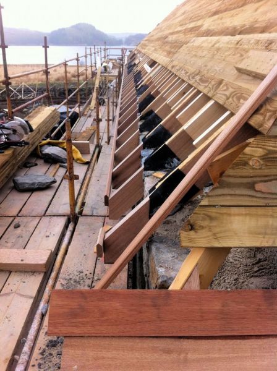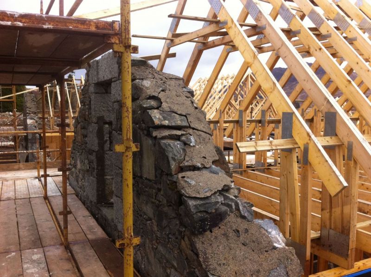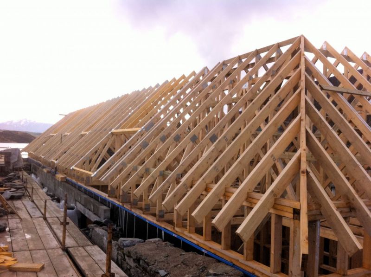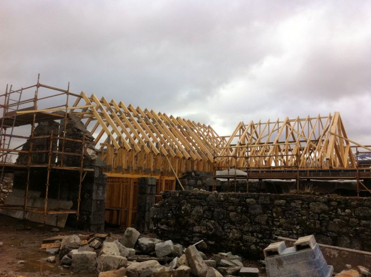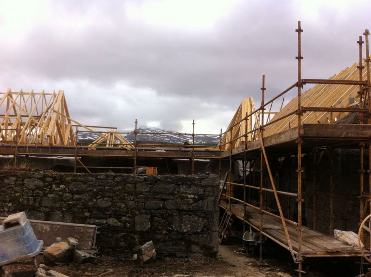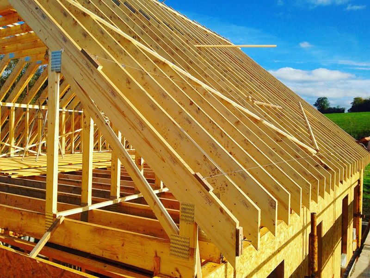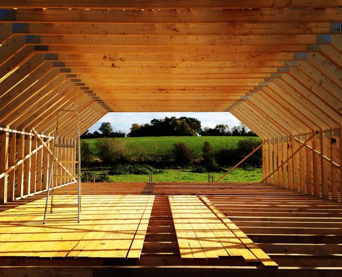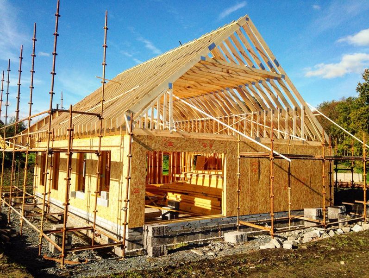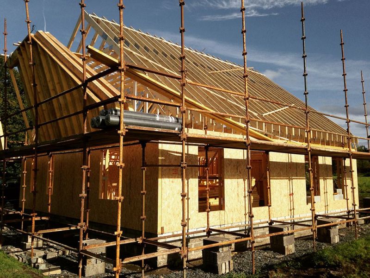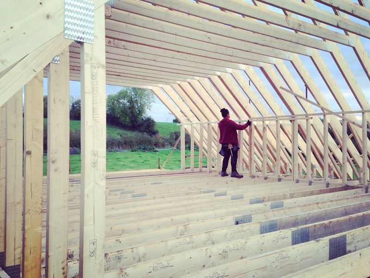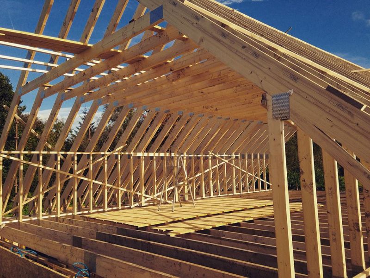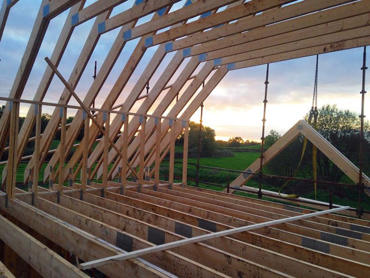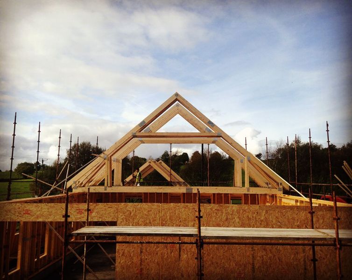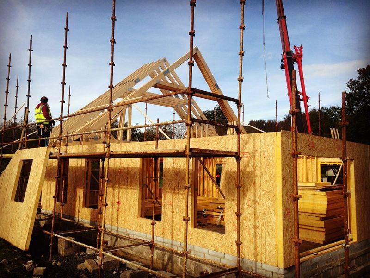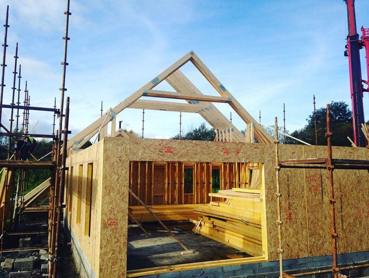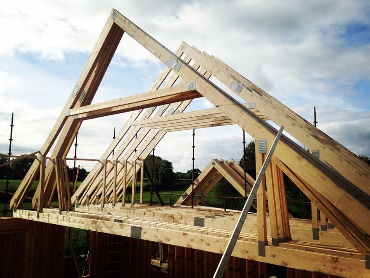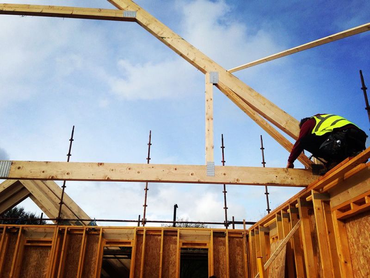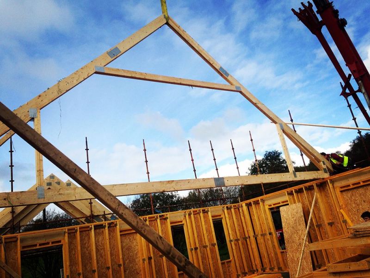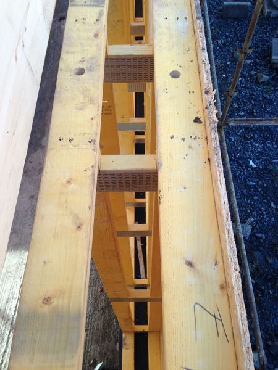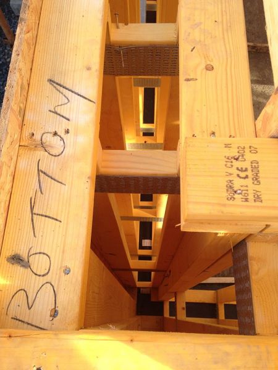Innovative Home Solutions specialises in the design, manufacture and erection of timber frame houses and engineered timber products throughout Ireland and the UK.
We offer fully engineered packages that including design, timber frame wall panels, floors, and roof trusses. We can supply your timber frame house kit as a complete package including insulation, windows, external & internal doors, staircases and other components or just the frame itself.
As well as supplying complete house kits, we also supply timber frame extension kits. These kits are manufactured to the same standard as a house kit and contain the same components but just on a smaller scale. All the specifications and optional extras are available on the extension kits along with our continued support and advice.
Why choose Innovative Timber Frame Homes for your project?
At Innovative Home Solutions we strongly promote 'Passive House Principles'. If you are looking to really insulate yourself against the ever-increasing cost of energy, then you may be interested in investing in the Principles of Passive House technology:
- External walls 'U' value 0.10 W/m²K
- Triple glazed windows/patio doors 'U' value 0.80 W/m²K
- Enhanced super insulated building envelope that also retains all internal gains
- Airtight structure
- High thermal mass
- Insulated entrance doors
- Mechanical ventilation and heat recovery system
This typically adds around 10% to your build costs but you may consider that a small price to pay for minimal energy bills and increased comfort!
