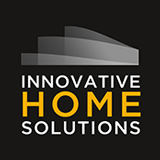As a company, we remain at the forefront of design and construction by pushing the boundaries and exploring new technology.
From the beginning of each project, our design and construction teams work together, allowing for a high-level of technical coordination between the construction site and the design office.
Each project is optimised to ensure that maximum building performance and cost-effectiveness is achieved. By refining our Design+Build project method, INNOVATIVE HOME SOLUTIONS have improved building efficiency, and energy performance thereby reducing design and construction costs.
INNOVATIVE HOME SOLUTIONS offers a selection of beautifully designed, highly energy-efficient timber frame homes which make the process of planning and building a new home straightforward, efficient, and hassle-free.
Our home designs have taken into consideration the building’s orientation, size, construction details and window/door openings to make a home’s space-heating performance 80–90% better than standard construction—we believe our homes to be more efficient than anything else on the market. INNOVATIVE HOME SOLUTIONS home plans can also be customized to make your future home fit with your specific aesthetic, lifestyle, and location.
What’s the INNOVATIVE HOME SOLUTIONS advantage?
The result is homes and extensions that are superior in design, quality, speed of construction and craftsmanship.
- Full Design+Build service from concept to completion
- Industry leading modern designs
- Premium materials and finishes
- Manufactured in less time in factory controlled environment
- Fixed price for agreed building program in advance
- Reduced timeframes
- Delivered anywhere
- Eco friendly
- An unparalleled customer experience
